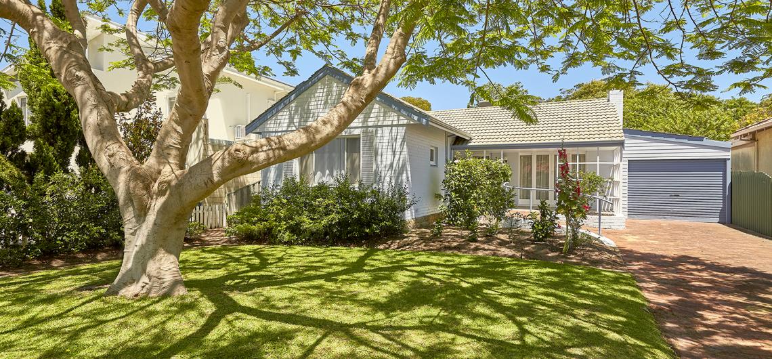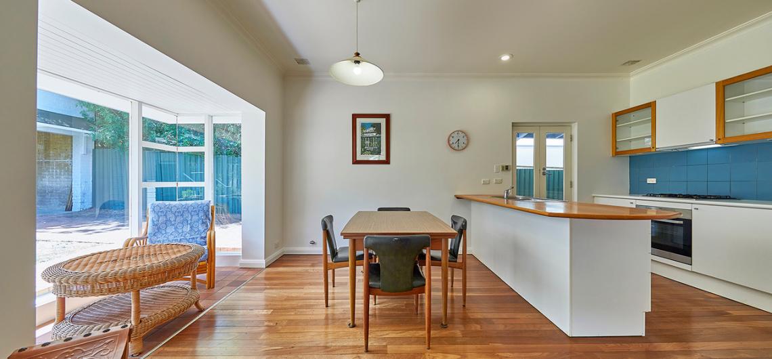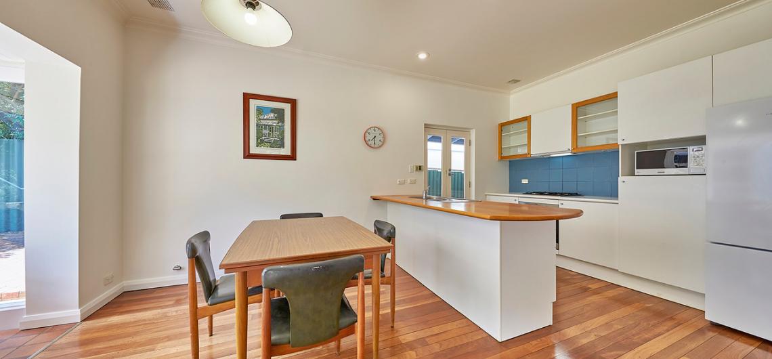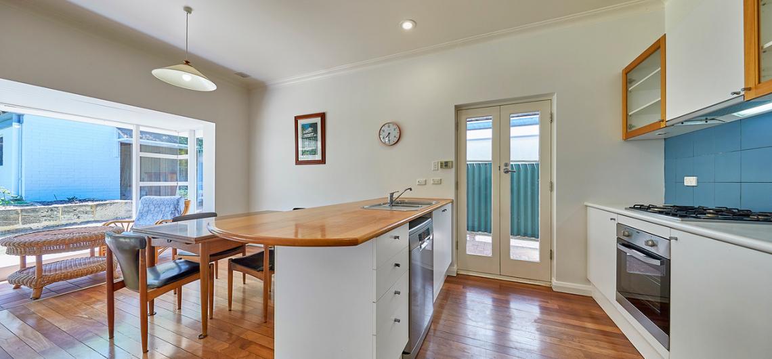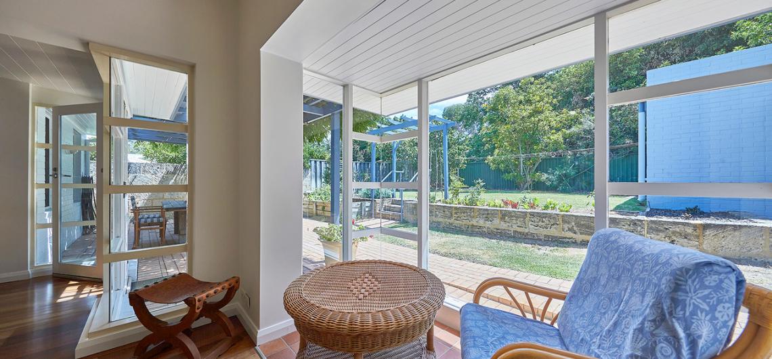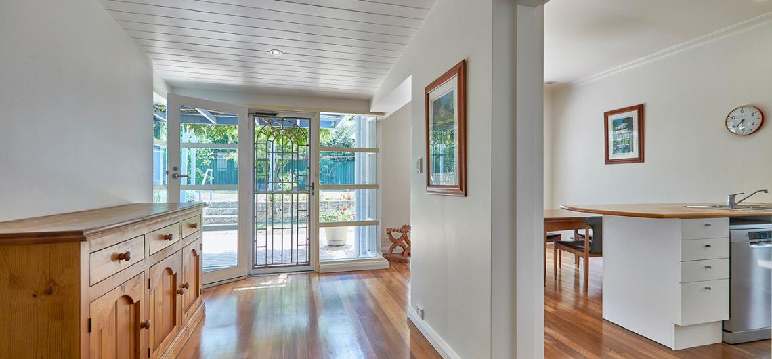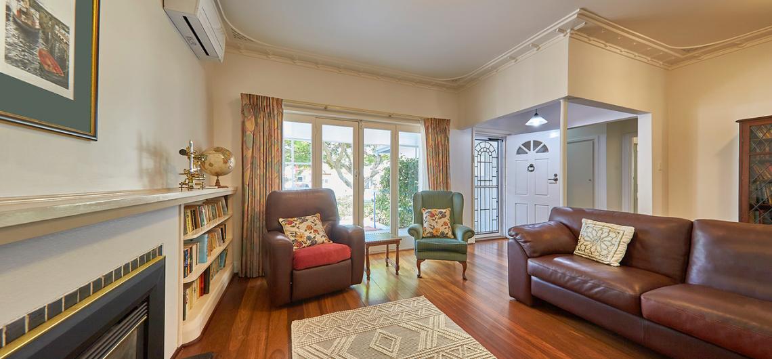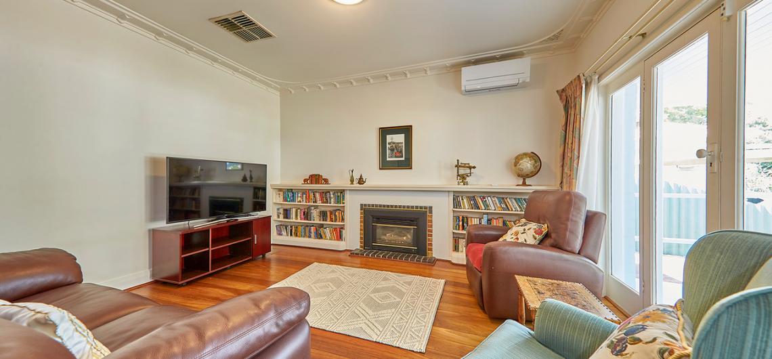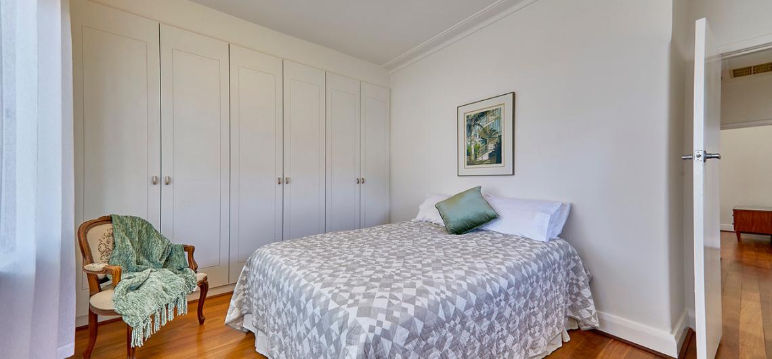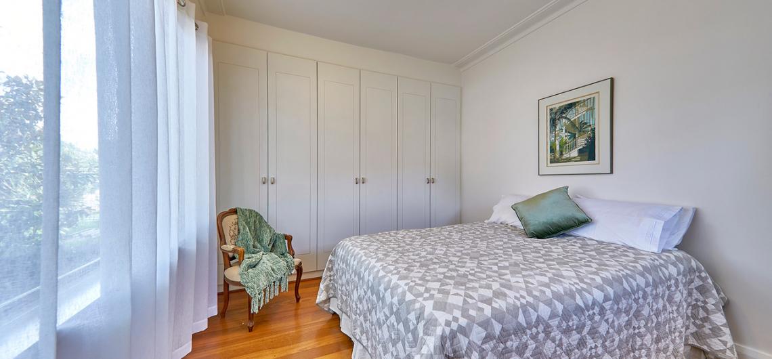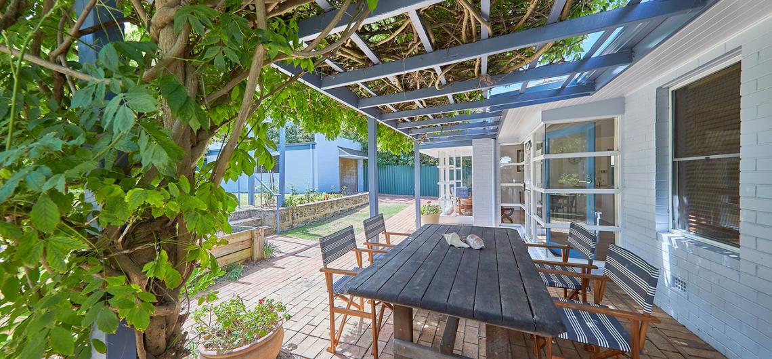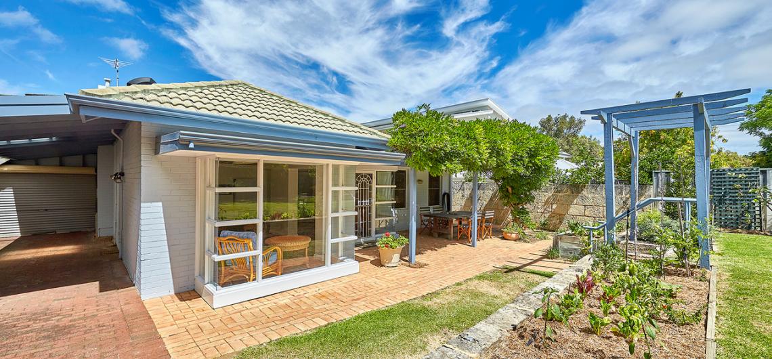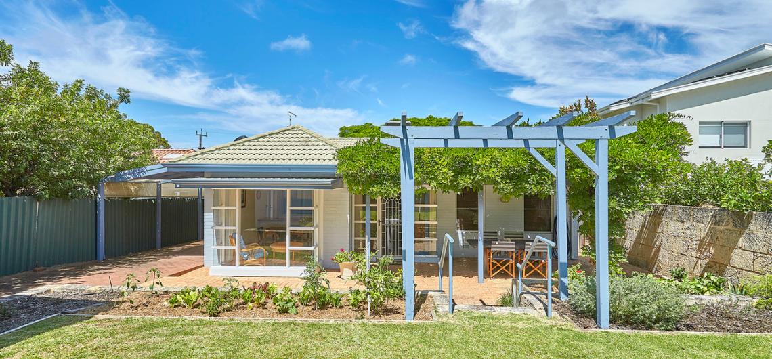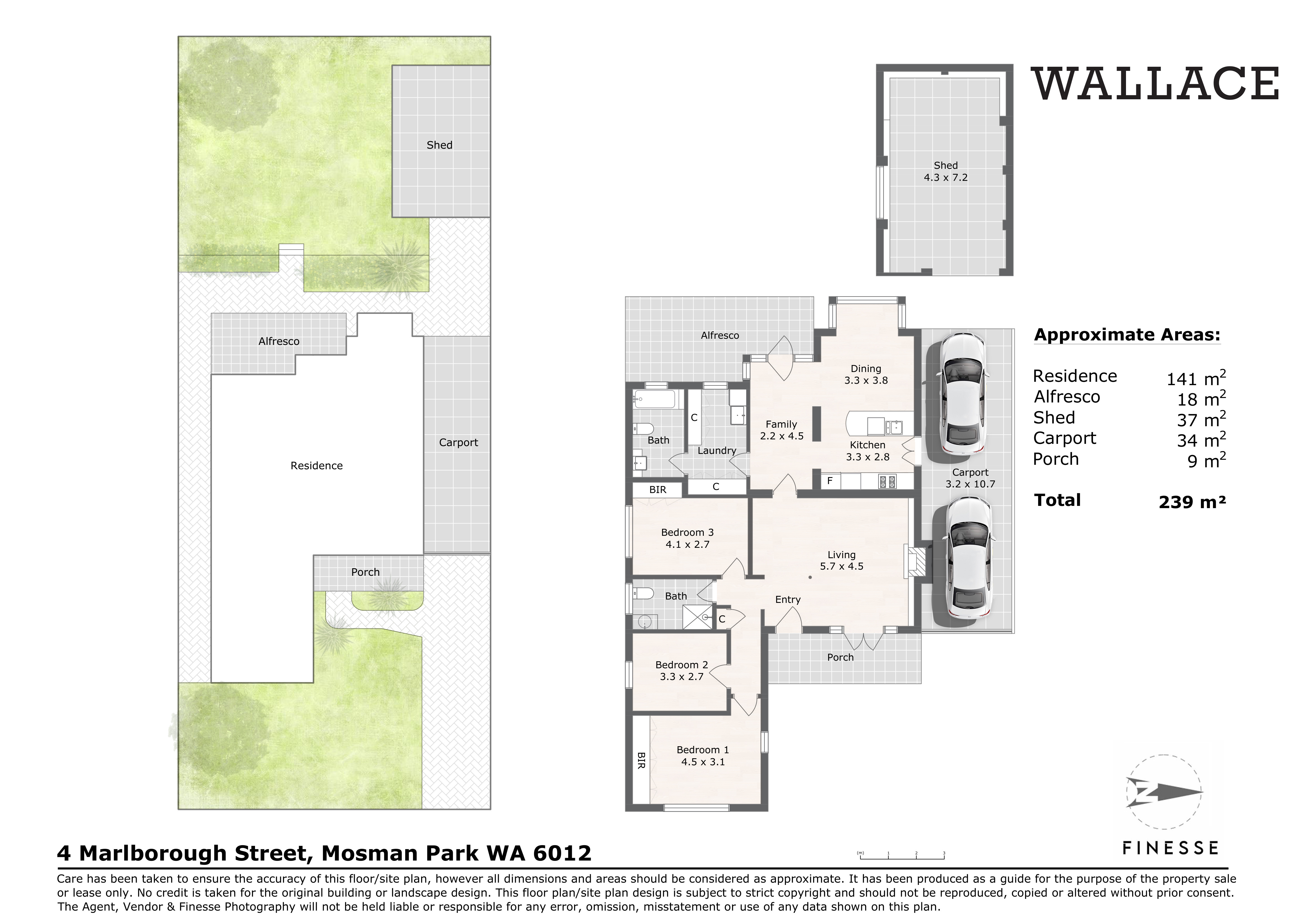SOLD
MOSMAN PARK
- 3
 2
2- 2
- House
Family friendly in one of Mosman Park's most popular residential pockets
* More photos available 2nd December. Call to register your interest.
The grand Poinciana with children's swings hanging from its well-worn branches provides the perfect frame for this welcoming family home.
Set in a quiet cul-de-sac in a family-oriented pocket of Mosman Park, this is a much loved, comfortable family home that is both a neighbourhood focal point for local school children and a rare opportunity to gain entry into what is fast becoming one of this sought after suburb's destinations of choice.
Bordered by popular children's parks to its north and south and within walking distance of the river and the shores of South Cottesloe beach, this is both an investment in family and an investment in a rising residential precinct that is currently undergoing some significant renewal.
Set on a 607sqm block, with the existing home positioned to the front of the block, there is ample opportunity here to transform the existing home into the family forever home or simply move in and enjoy everything this popular location and lifestyle has to offer.
Set behind the picturesque Poinciana, the original 1950s residence has been modified and updated and makes the most of the access to plenty of natural sunlight and the natural orientation that takes advantage of the cooling effects of daily seabreezes.
The home opens into a light and spacious front living space with trademark 1950s corniced ceilings, timber floorboards, a gas fireplace and a set of French doors opening out onto a sun filled front terrace.
The master bedroom is generously sized with windows looking out on to the front yard, and features timber floorboards and a panel of built in robes. A second bedroom - an ideal nursery, study or home office - is located just off the hallway and adjacent to a modernized bathroom in tones of white and grey.
The third bedroom is also generously sized with high ceilings and a panel of built in robes.
The rear kitchen and living space is open planned and takes full advantage of the plethora of natural light with glass paneled doors and windows looking out to a spacious, well presented back yard.
Watch the children play outside from the kitchen's well planned vantage point and enjoy an easy interplay between outdoors and in with glass doors opening out to a picturesque covered rear entertaining space framed by mature fruit trees and vines climbing overhead.
Take advantage of the natural spoils of the veggie garden and the fruits from the fig and mulberry trees or build on the existing footprint and transform this space into a backyard oasis with a pool and outdoor cabana.
Those with a handy bent are well and truly catered for with the property boasting a large outdoor garage and workspace with additional storage and a covered car port on the northern border that is large enough to accommodate at least two parked cars.
This is an ideal home for those looking to raise their family in a tightly held, fast moving suburb that is rightly celebrated for its dream location between river and sea, its proximity to some of Perth's leading schools and colleges, public transport and an extensive array of parks, walking trails and sporting amenities.
Located walking distance to the popular Wellington St shopping village with its eclectic mix of cafes and retail outlets and within easy reach of the popular and growing Glyde St precinct, home to some of the suburb's most popular restaurants and wine bars.
Comfortable and welcoming, this home is sure to appeal to a broad range of buyers for many different reasons. Build your family's forever home, consolidate on its very solid foundations or simply move in and relax in a place that already feels like home.
Features
- Comfortable family home in a highly sought after residential pocket
- Bookended by parks to the north and south
- Established gardens front and back
- Large rear garage and workspace
- Original 1950s foundations with refurbished kitchen and bathrooms
- Master bed overlooking the front garden with built in robes
- Full reticulated
- Ducted evaporative air conditioning with additional split system
- Jarrah floorboards and character ceilings
- Ideally located minutes from the Wellington Street retail and café precinct.
