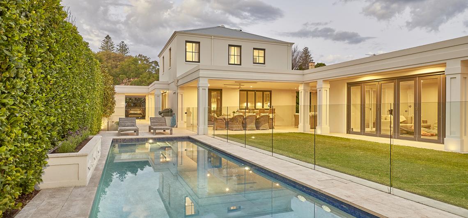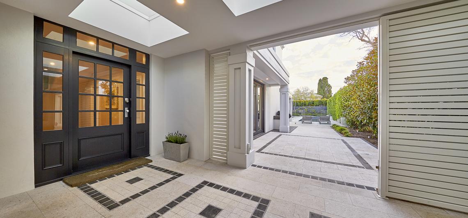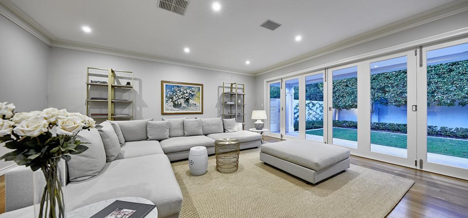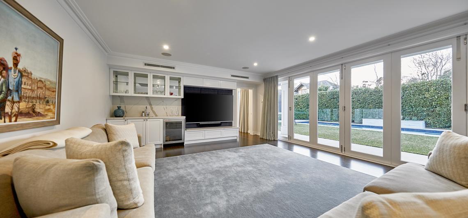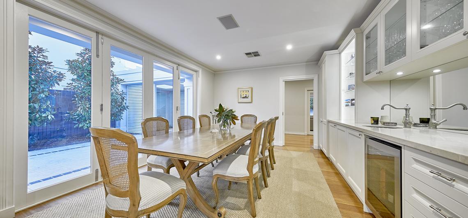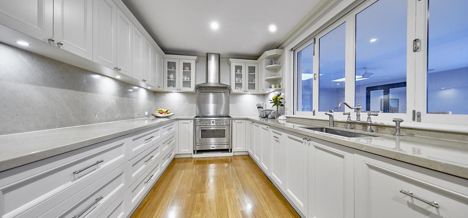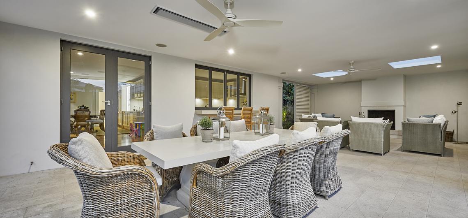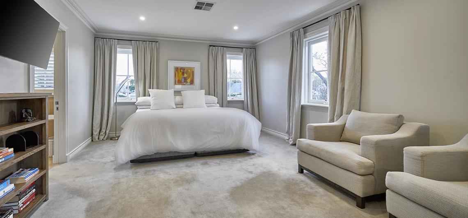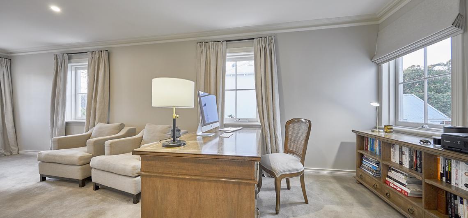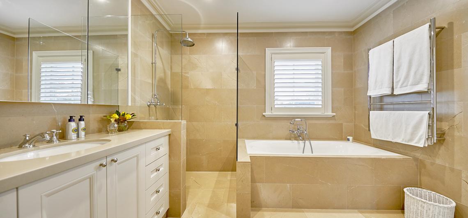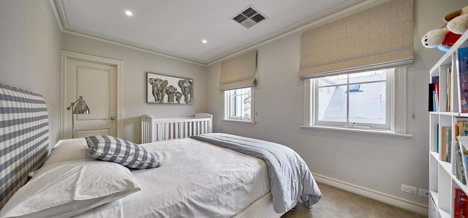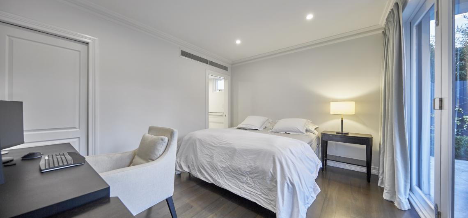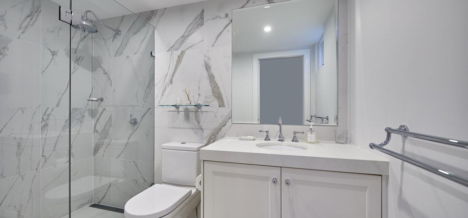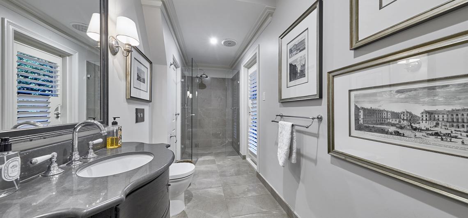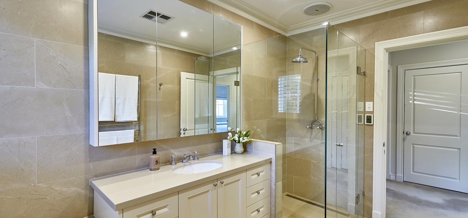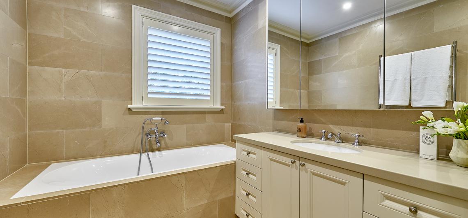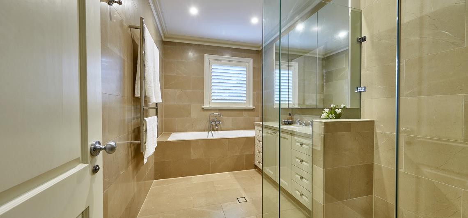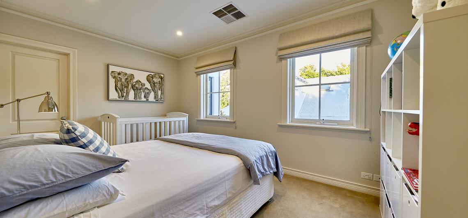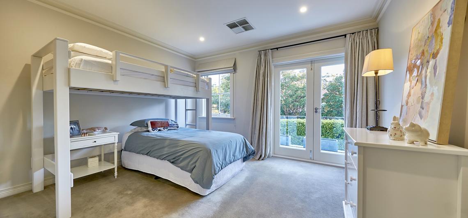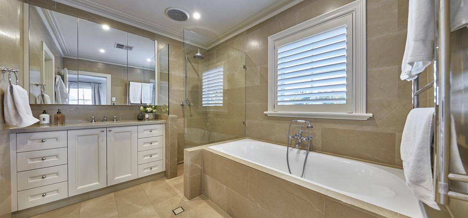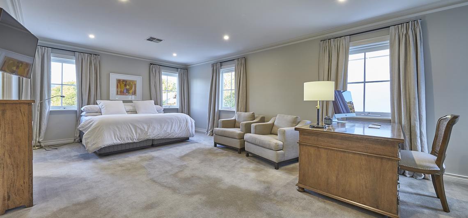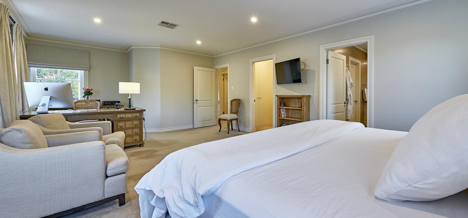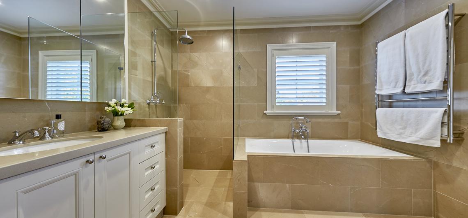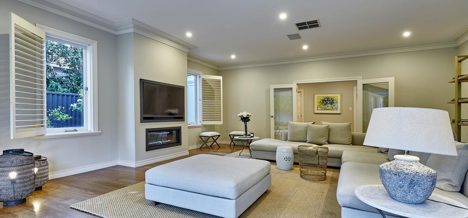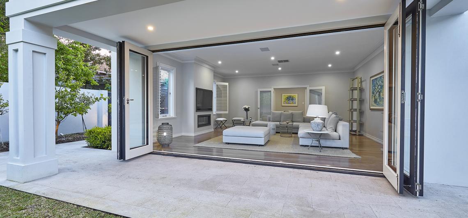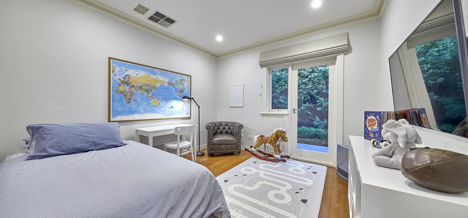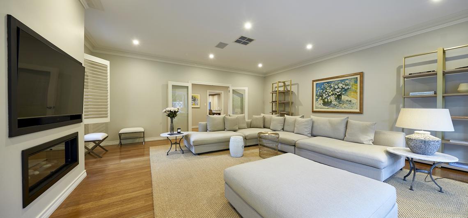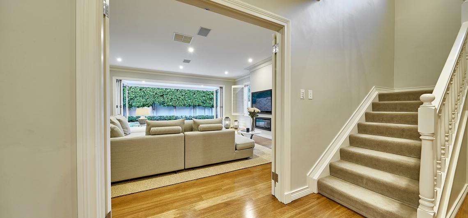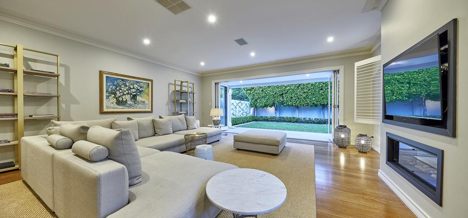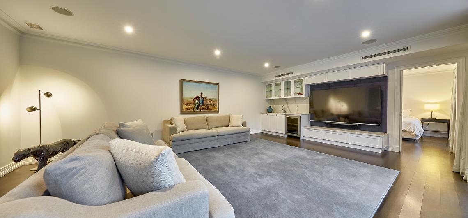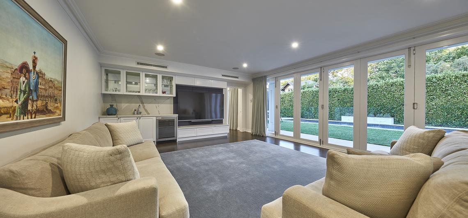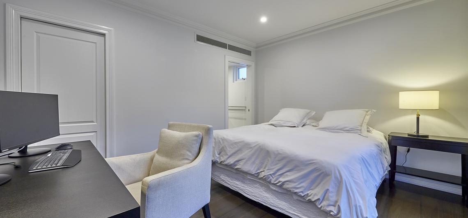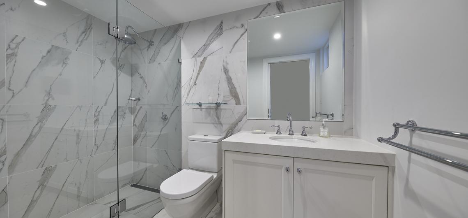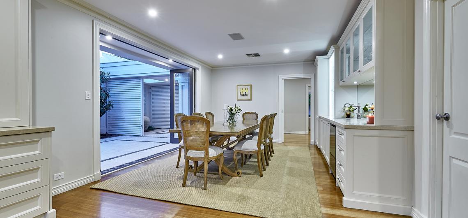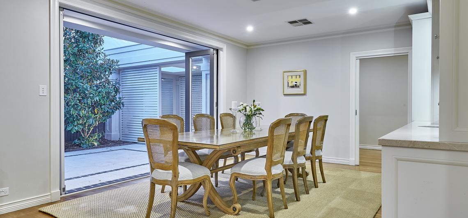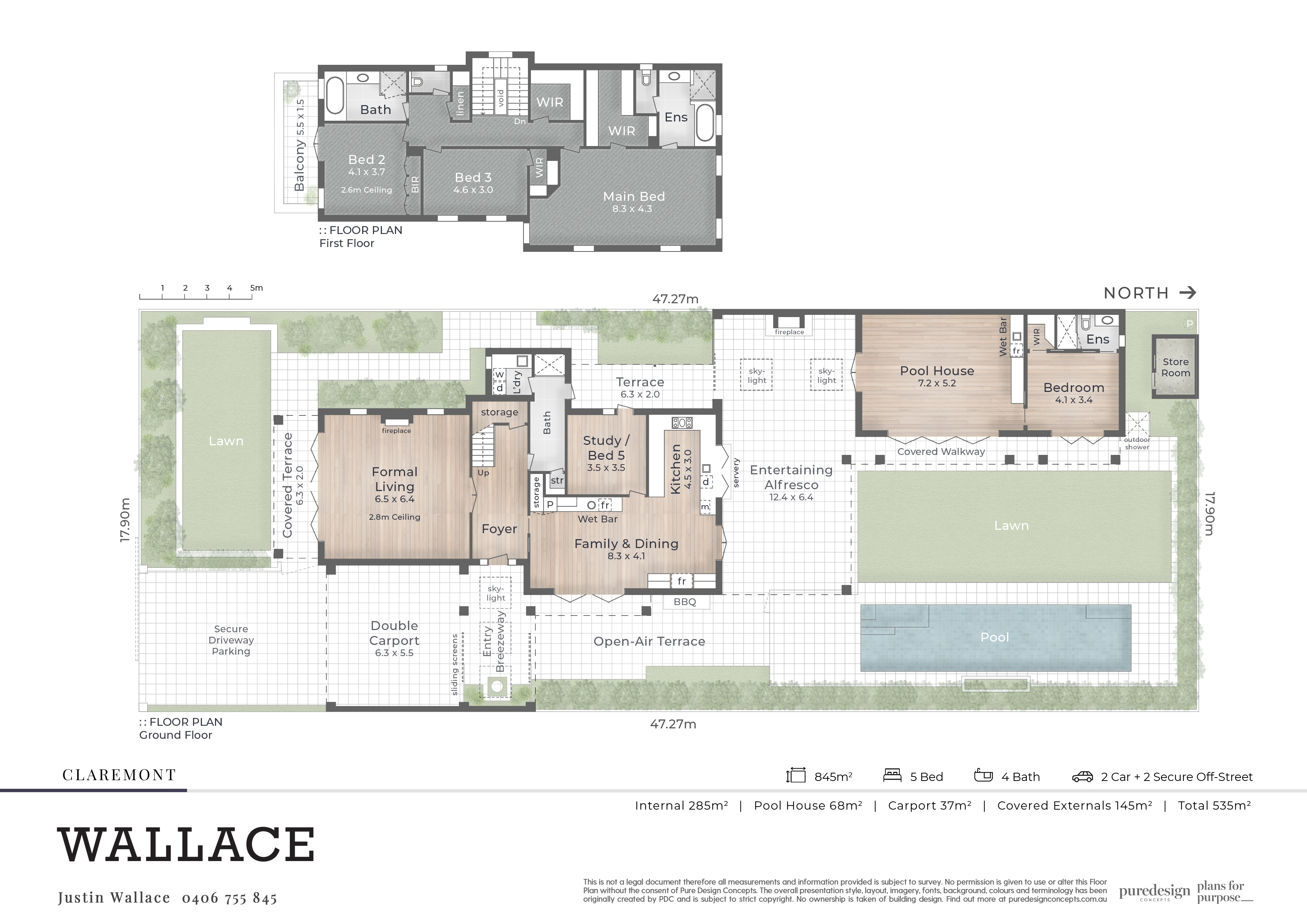CLAREMONT
SOLD
- 5
 4
4- 4
- House
An Elegant Family Entertainer
Located in the heart of Claremont, this spectacular property has a been extensively renovated to create an elegant home built for functional family living, as well as sophisticated entertaining. The moment you step into this breathtaking home, you are filled with an air of tranquility and peace. Its warm, neutral tones and immaculately styled interiors are like something straight out of the pages of Vogue Living.
With a beautiful backyard view of slate rooftops and the tops of tall London Plain Trees in the distance, the property, set on a large 845msq block is reminiscent of an English countryside estate. The owner, who grew up in the country, had this in mind when purchasing and remodelling to creates a dream home where so many happy memories have been made.
As you enter from the carport and undercover foyer through the wide glass door, you immediately notice the abundance of natural light flooding the home. The high quality renovation and insulation, well designed floor plan, and large set back, provides protection from any street noise and creates a peaceful and private haven.
Owned by keen entertainers, particular attention has been paid to creating a space that is open, welcoming and flows seamlessly throughout. The home has accommodated over 100 people across the gorgeous ground floor and gardens. Direct access down the side, two bathrooms on the ground floor, integrated Sonos sound system, and multiple seperate yet connected zones, allows for easy and elegant entertaining.
An expansive front living room with a lovely fireplace and large glass French bifold doors opens out to its own lawn and manicured gardens. Enclosed behind a high wall and tall hedges is a beautiful private courtyard where kids can play safely surrounded by the smell of fragrant jasmine.
An open plan dining area with its own bar, is lined with glass bi-folds which lets in plenty of light and looks out to neatly hedged magnolias. The beautiful and functional kitchen is complete with marble benchtops, Ilve appliances, Perron and Rowe tapwear, a Billi tap, and a large servery with glass windows looking out to the yard across a built-in bar. Situated just off the kitchen and dining is a room that would work perfectly as an office, reading room, or play room.
The outdoor entertaining area of this home is truly spectacular. A large, well insulated under cover lounge and dining area connects the main house to a seperate pool house. It is complete with ceiling heaters, built-in barbecue and a wood burning fire. Here you can enjoy snuggling up on the couch, toasting marshmallows in the fire with the kids on a winter's night. Protected from the weather in every season, this outdoor area provides the perfect space to relax with family, entertain friends any time of the year.
Outdoor entertaining will be sophisticated and seamless. Imagine a sumptuous Christmas day spread of fresh seafood, glazed ham and glasses of bubbles with the serene view of manicured gardens and leafy treetops, and the sound of kids enjoying the pool in the background. No overlooking neighbours allows for privacy to really enjoy these special moments with family and friends.
The oversized living room in the pool house looks out to the lawn and sparkling 12m lap pool. Kids can watch movies and play games while you entertain nearby. The pool house bedroom has its own ensuite and walk-in robe and would be a wonderful space for an au pair, guests or even room for an older teen.
The rest of the bedrooms are located upstairs. The two children's rooms are both large and light, with white shutters with either a built-in or walk-in robe. The family bathroom, with floor to ceiling marble tiles has both a large bath and a shower.
The spacious adults wing is wonderfully lit by windows to the north and the east, and includes an enormous bedroom, walk-in robe and luxurious marble ensuite.
The undercover double carport leads directly to the front entrance, with space for an additional two cars in the driveway enclosed within the electric gate.
A house of this quality would not be complete without reverse cycle air conditioning throughout, solar panels, heated pool with pool blanket, extensive outdoor lighting, outdoor shower, plus too many more special finishing touches to mention.
Located in the heart of the Claremont Character precinct, you are surrounded by gorgeous heritage homes and charming buildings. There is also an abundance of beautiful outdoor spaces including College Park oval, playgrounds, a dirt bike track, and a tennis court with open access and night lights right across the road. Just down the road you can access the riverforeshore and Claremont jetty for a fish, paddle or play. Walking distance to Freshwaters Primary School, MLC, Christ Church, you and your kids will enjoy the leisurely stroll to school through thefamily friendly neighbourhood. You will also appreciate the close proximity to the convenience and lifestyle offerings available at Claremont Quarter, and the excellent public transport hub.
Everything has been considered in this truly beautiful home. Its light and calming atmosphere will create a peaceful and happy home for you and your family to enjoy. The spectacular property is perfectly presented and ready for you to move in, enjoy and entertain this summer.
