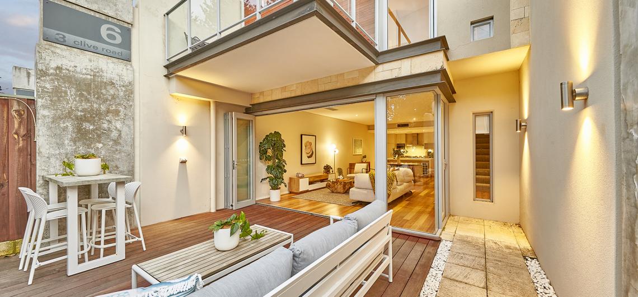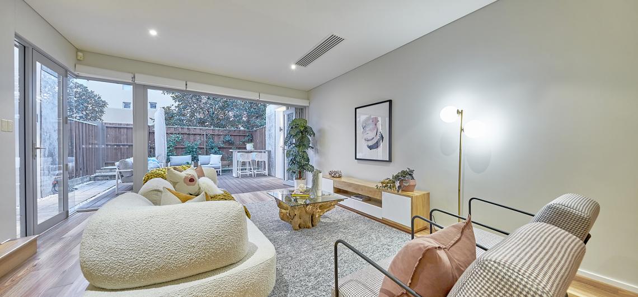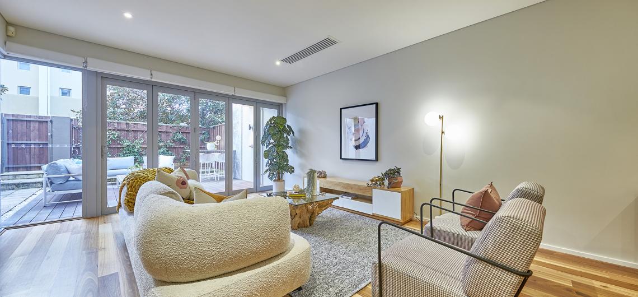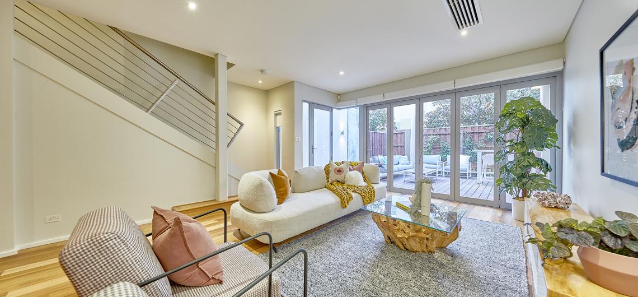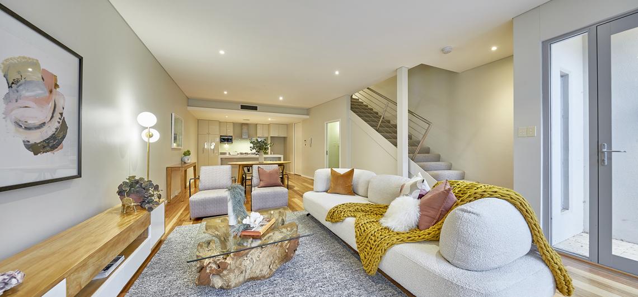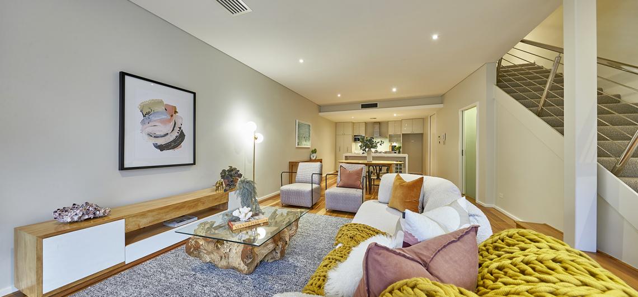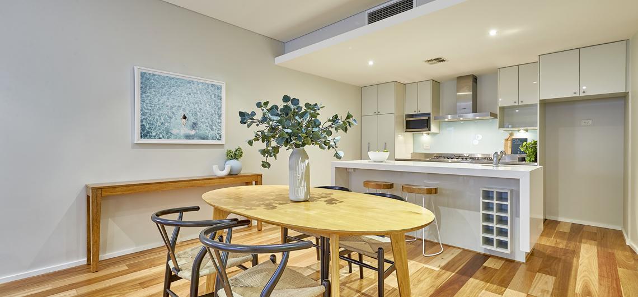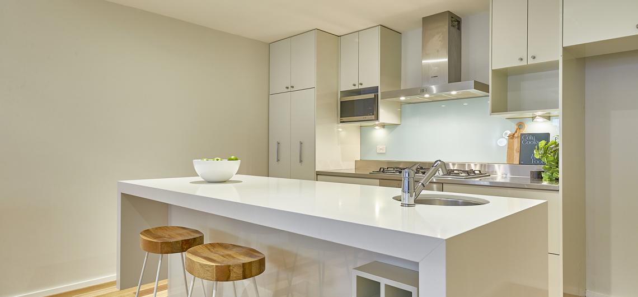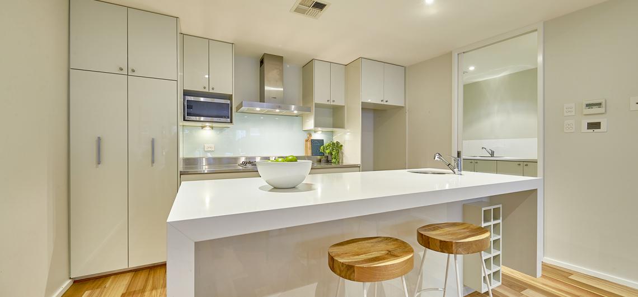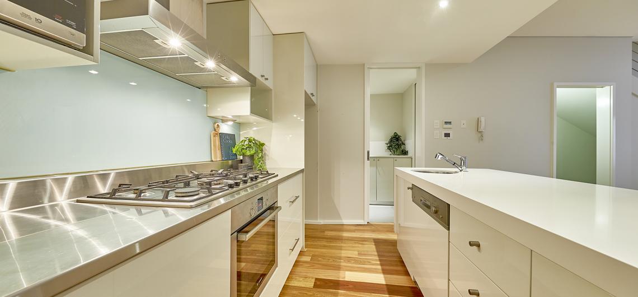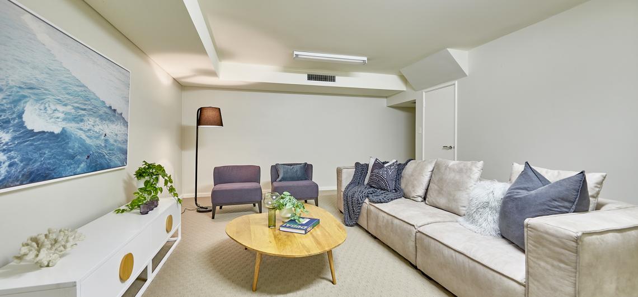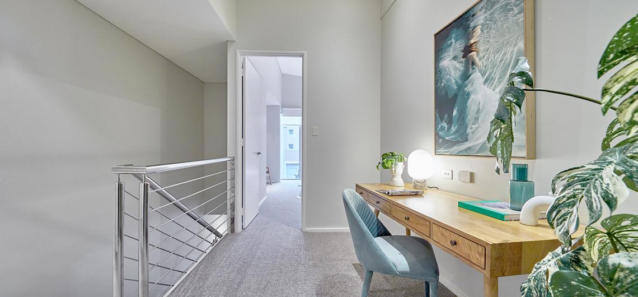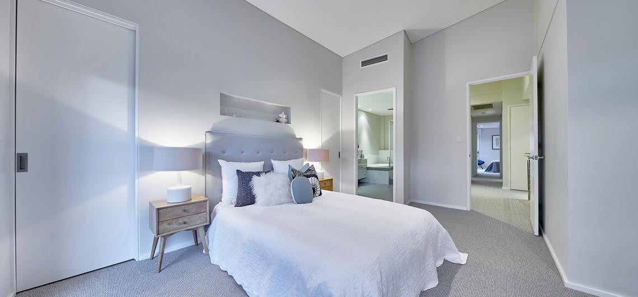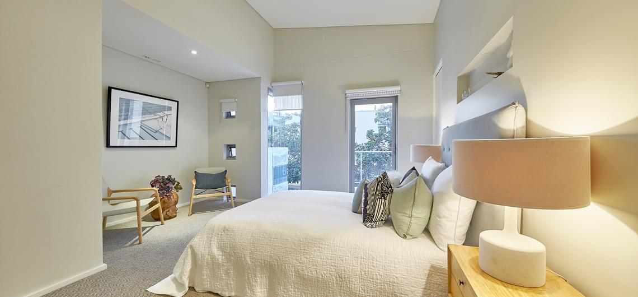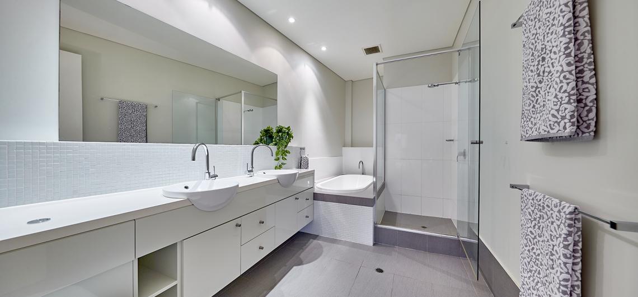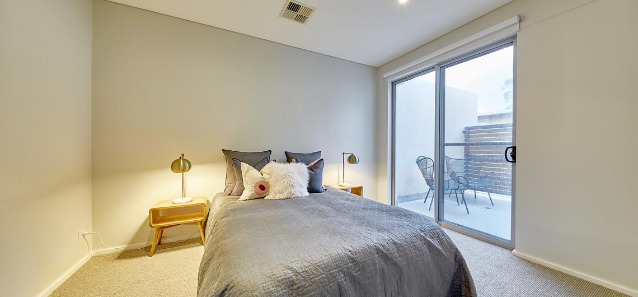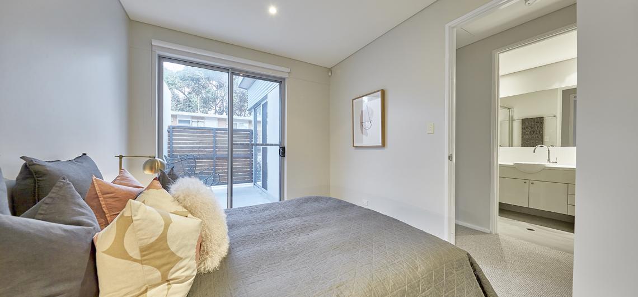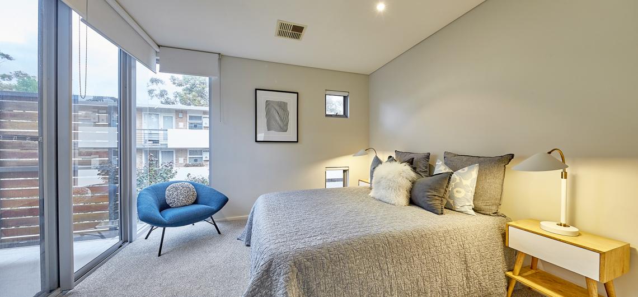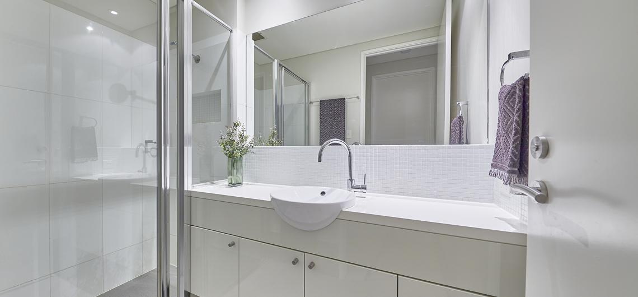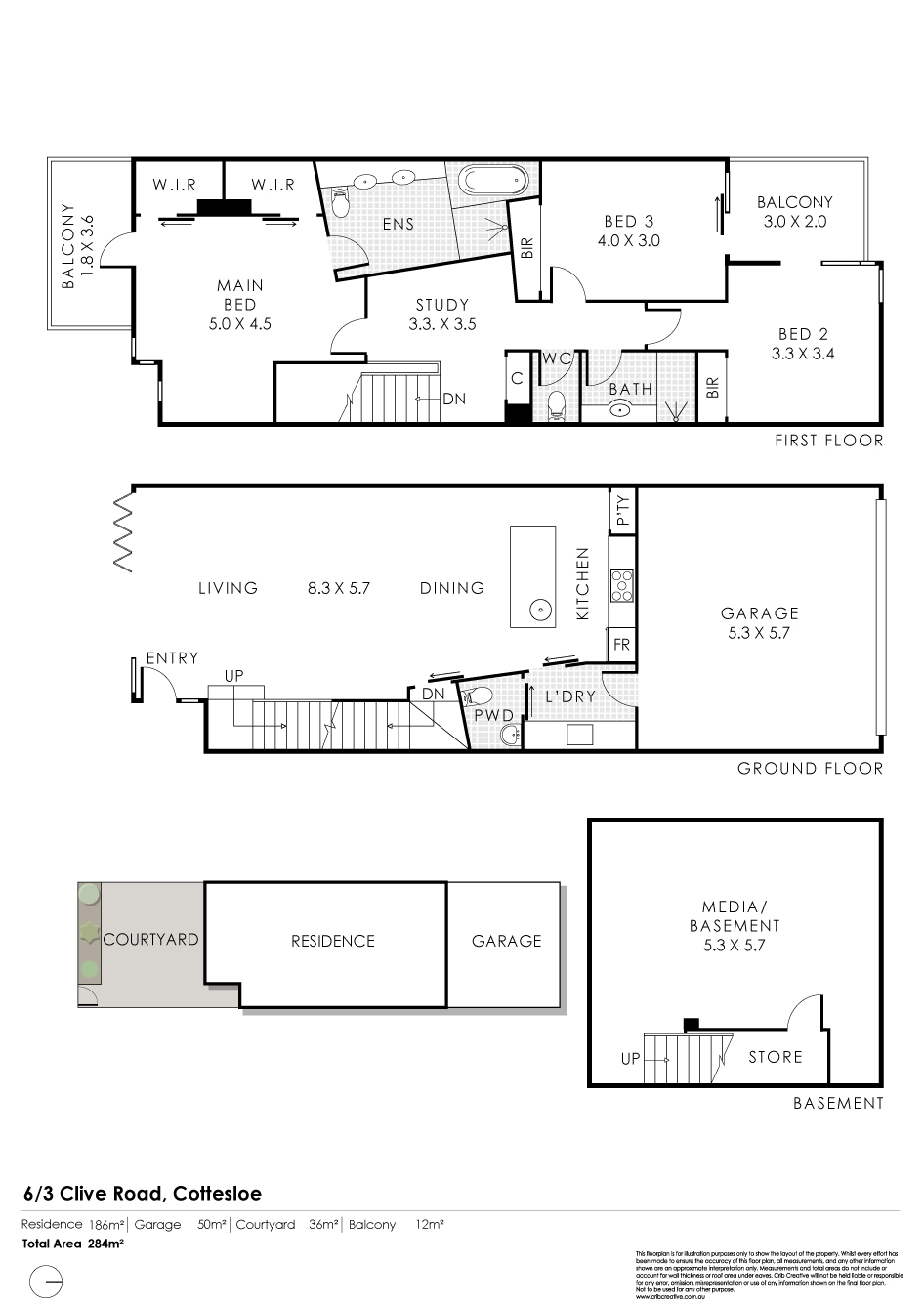SOLD
COTTESLOE
- 3
 2
2- 2
- Townhouse
HOME OPEN CANCELLED
This spacious, tri level Cottesloe townhouse delivers well above expectations in terms of space, style, substance and location.
Set in an ideal location between the Swanbourne and Cottesloe village precincts with easy access to public transport and Perth's best schools and colleges, this versatile townhouse ticks a range of boxes for those seeking a spacious lock up and leave in the heart of the western suburbs.
Set in a secure, gated off-street precinct dominated by owner occupiers, this multi-level home offers ample living and accommodation spaces for smaller families, young professionals, downsizers or those seeking a convenient city base within easy reach of a range of ammenities.
Located at the base of a local traffic only cul-de-sac, this immaculately presented home is exceptionally well maintained and presented in a contemporary palette of neutral tones and finishes.
The front entrance is via a residents only front gate and opens into a light filled, north facing private courtyard with plenty of room for year-round entertaining.
Opening into a ground level, spacious open plan kitchen living and dining space, the feel is modern but welcoming with high ceilings and generous proportions, with the indoor and outdoor spaces separated by a panel of bifold aluminium floor to ceiling doors making a seamless transition between indoors and out.
Blessed by an abundance of natural light, the lower-level living space features honey coloured floorboards, a contemporary kitchen with white stone benchtops and Bosch appliances and a generous allocation of storage space.
The kitchen opens into a ground level separate toilet and laundry, separated by sliding doors, with direct access into a secure two car garage with automatic door, additional storage and direct access to a rear secure laneway for secondary access.
A lower-level open plan living space with further storage offers potential buyers a range of options as a theatre room, games room or teen escape with plenty of space and great separation from the rest of the home.
The accommodation is focused on the second level and is home to three generously sized bedrooms each with built in robes and access out onto a rear, secure balcony and second outdoor living space.
The light filled, north facing master suite is generously sized with double-sided walk-in robes and a beautifully appointed ensuite bathroom in a palette of white and neutral with stone benchtops, double sinks, a luxuriously sized bath and adjoining frameless glass shower.
The second and third bedrooms are both generously sized and separated by a consistently styled second bathroom with white stone benchtops, mosaic tiling and a separate toilet.
Featuring floor to ceiling glass panels to enhance the natural light, the secondary bedrooms open onto a private and secure rear, south facing balcony, the perfect space to catch the morning light.
More like a freestanding home than a town house, this is a surprisingly spacious and versatile property located in a prime position midway between the Claremont and Cottesloe retail precincts, within minutes to the beach and river and an easy walk to some of the city's best private and public schools.
Ideal for country families with city-based children, downsizers looking to remain in the area without compromising on space or location, or busy professionals seeking an immaculately appointed coastal base for the ultimate lock up and leave with nothing to do but move in a enjoy the spoils of the ultimate Cottesloe lifestyle.
