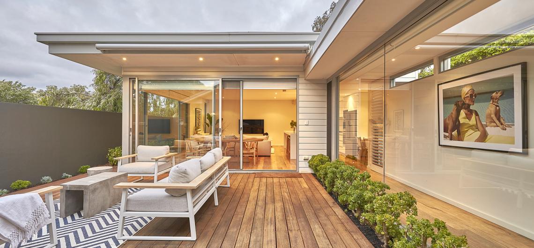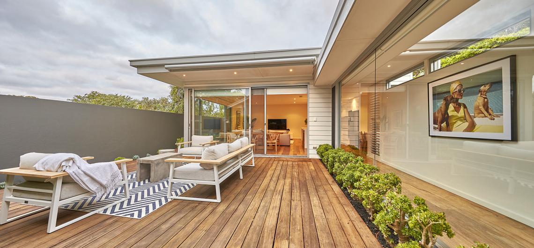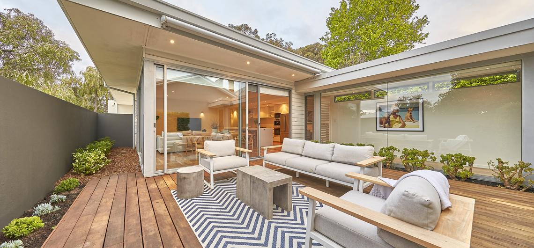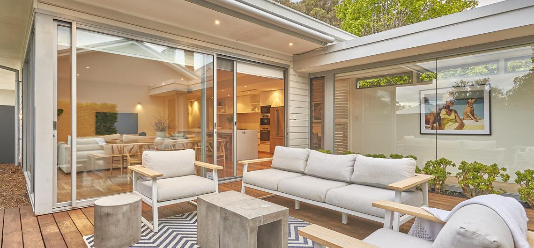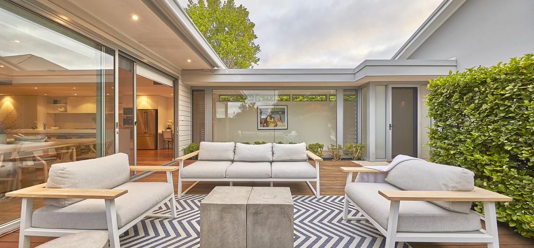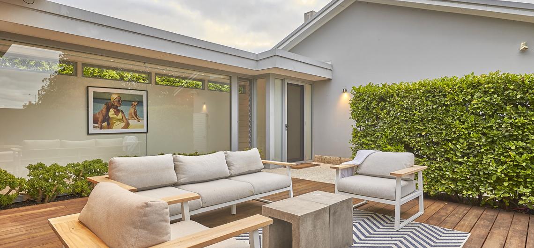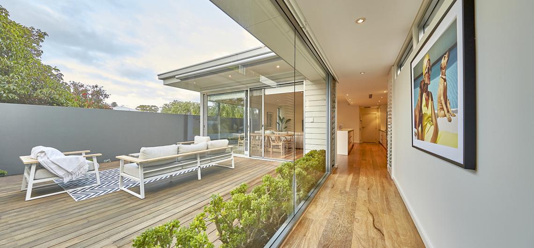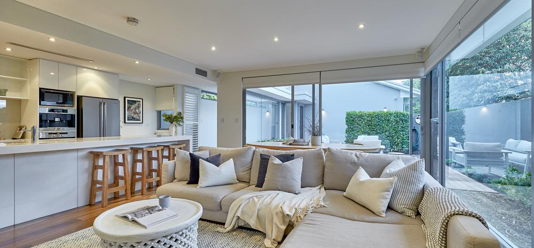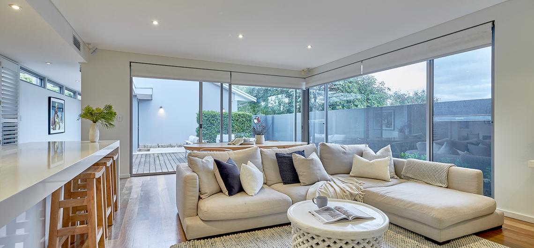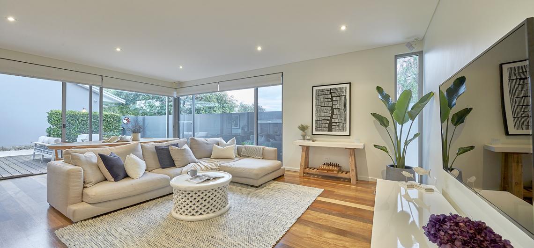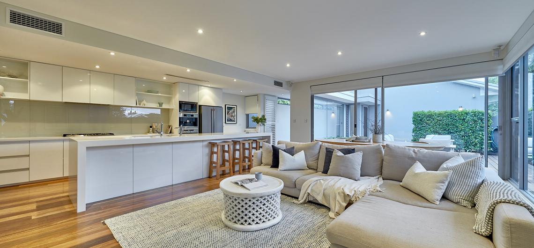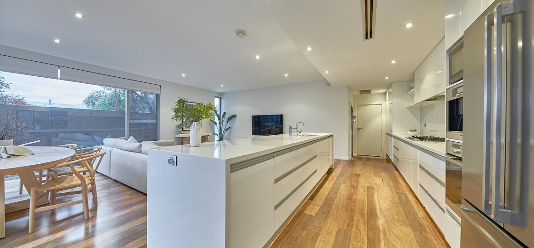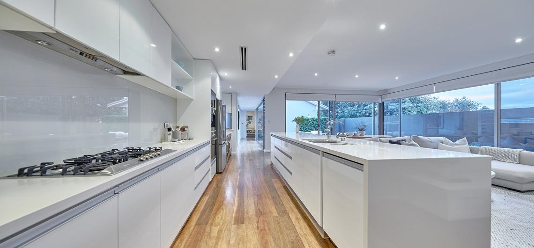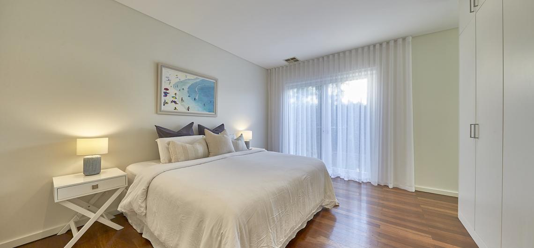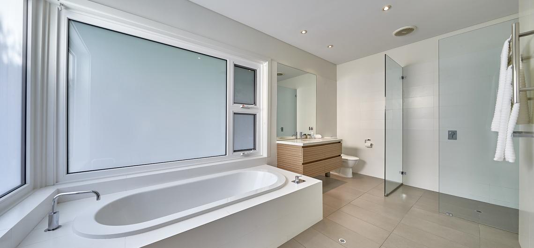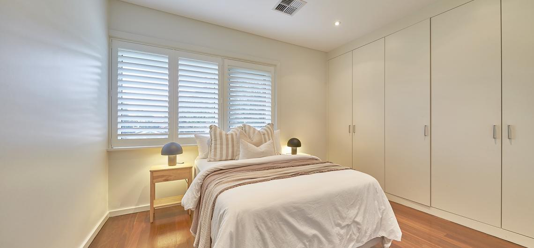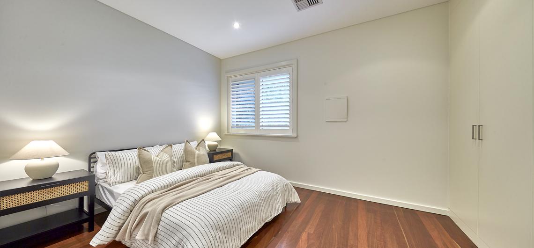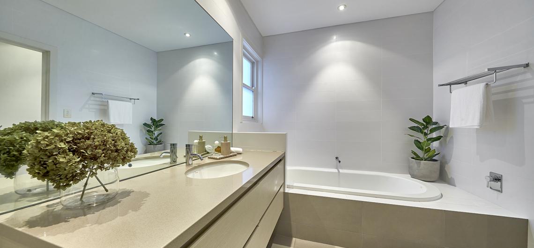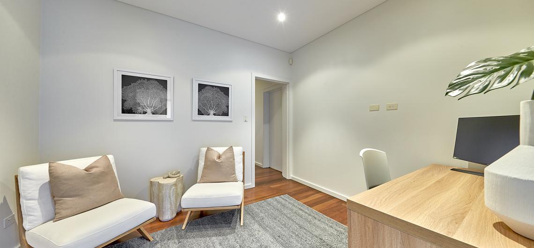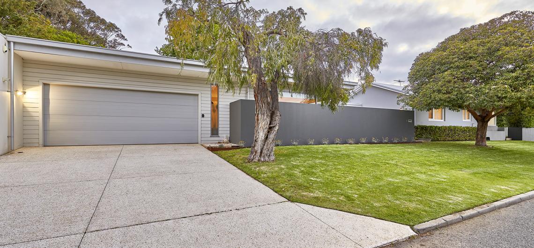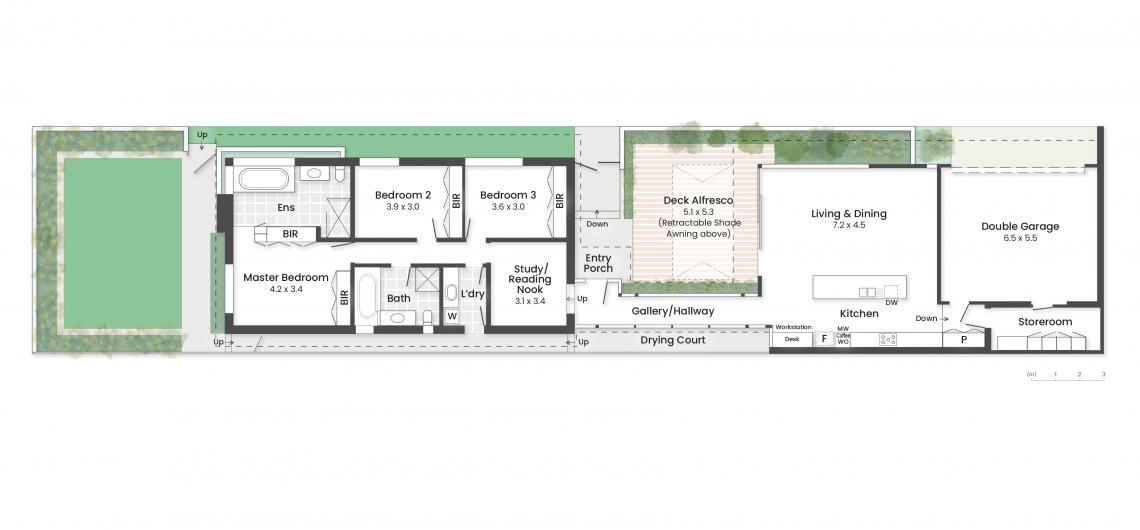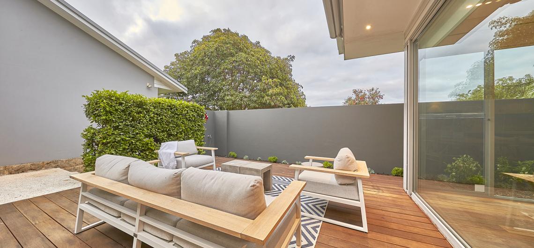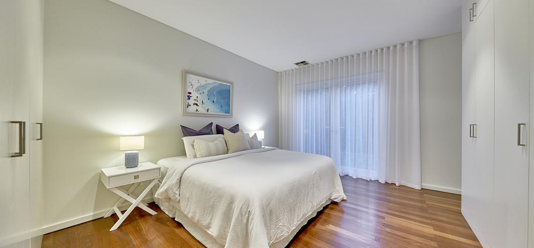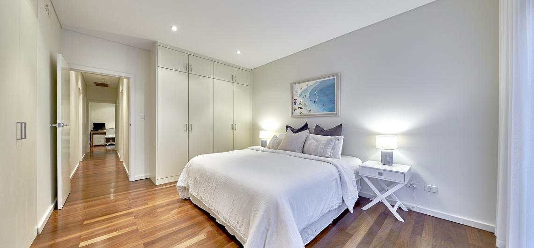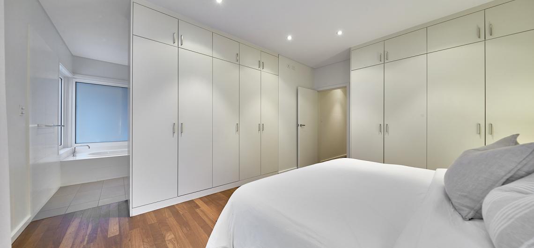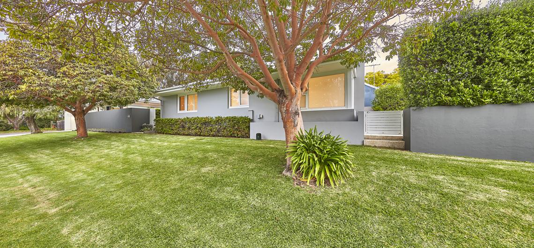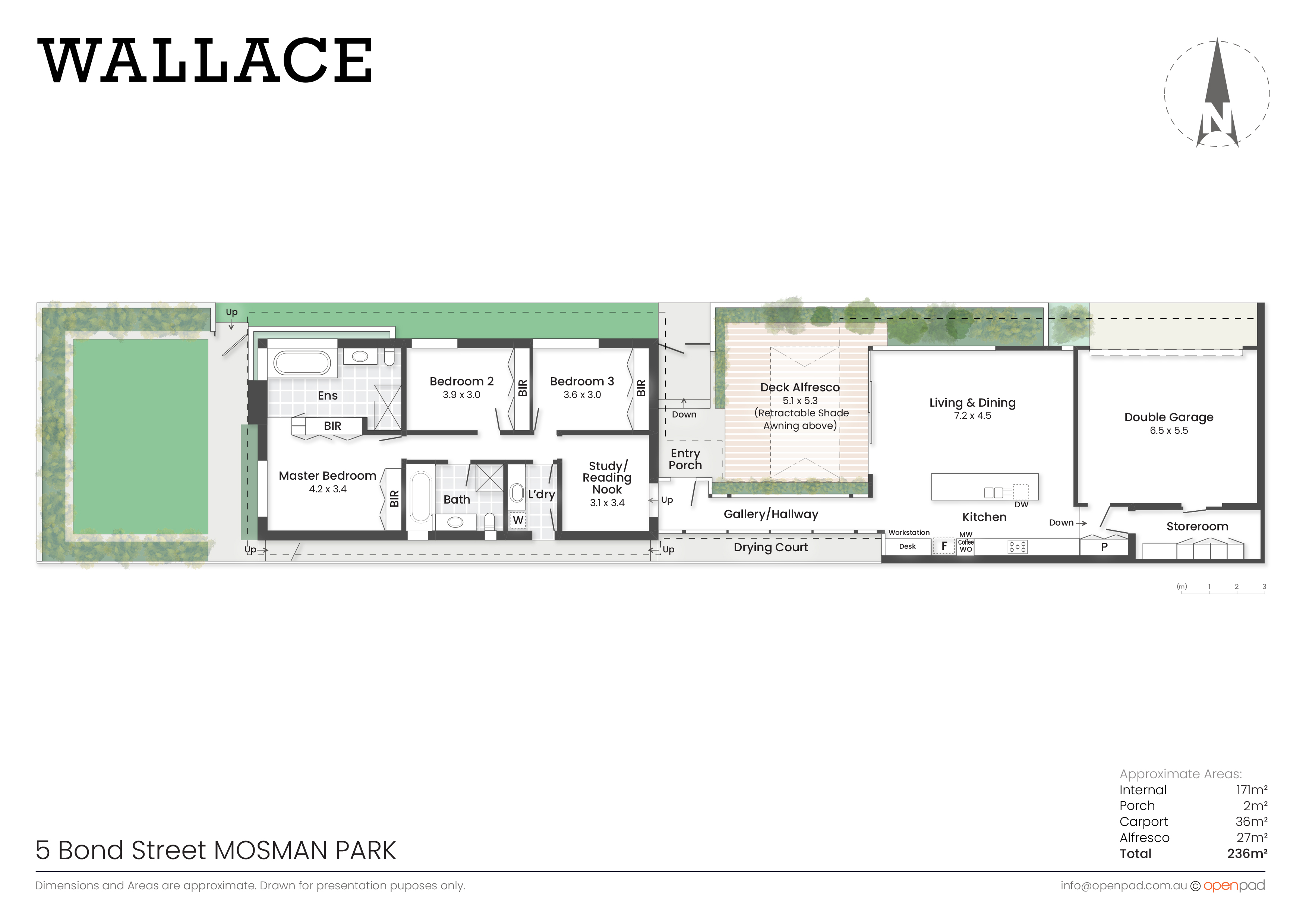SOLD
MOSMAN PARK
- 3
 2
2- 2
- House
A SEAMLESS MIX OF CHARACTER AND CONTEMPORARY IN A PREMIUM LOCATION
This superbly renovated, single level Mosman Park character home is ideally located between river and ocean and within walking distance of the growing Glyde Street lifestyle precinct.
Retaining the high ceilings and generous proportions of its 1950s bungalow origins, this home has been transformed for modern living with a spacious, light filled, north facing living space that adds contemporary flair to the original character.
Located on an elevated, generous corner block with a vista looking back across to the Cottesloe pines, it is set on a quiet residential street just a short walk from the popular Gill Street café.
For those with children and young families, there are a range of public and private schools within easy reach as well as parks, reserves, sporting facilities and nature reserves all just moments from home.
The original late 1950s bungalow has been seamlessly renovated and extended to provide an additional kitchen, dining and living space which is this home's central hub and anchor point.
Bathed in north facing natural light, it features a combined contemporary kitchen, dining and living space with commercial grade aluminum bifold glass doors that open into a central, north facing courtyard.
Connected by a glass walkway linking old to new, it is a seamless integration of eras with clever use of premium materials and finishes that lend this home a laid-back sense of luxury and style.
The master bedroom has been updated to include generously sized, double sided built in robes and an adjoining ensuite bathroom with bath and Essa stone benchtops and finishes in a neutral palate of whites and greys.
The additional bedrooms are generously sized, again with built in robes, and easy access to a consistently styled and renovated family bathroom with bath and adjacent laundry with access to outdoor drying facilities.
A transitional living area between old and new could easily work as a home office or study or second television or play space for families with young children.
The link between old and new is seamlessly executed via a mid-block entrance and glass framed walkway linking the accommodation and living spaces.
The modern kitchen and dining space features high ceilings, louvered windows and shadow line cornices and a well-executed open plan that integrates a huge central island bench with Essa stone benchtops, integrated Miele appliances and ample soft touch cupboard and storage space.
The original bungalow has been thoughtfully updated blending the best of contemporary and character and features ducted air conditioning, full security system, remote control blinds with additional internal storage area or wine cellar.
The double garage features direct access into the kitchen and living space for ease of living and offers additional storage or workshop space for the handyman.
Set on a single level, its versatility lies in its appeal to downsizers, young families or professional singles or couples alike and its premium location in the heart of one of Perth's most in demand western suburbs locations.
Spacious enough for a family to move straight in and enjoy, yet designed equally to offer the option of fuss free lock up and leave.
Surrounded by lush, reticulated gardens on both sides, private and secure, it is within walking distance of Cottesloe Primary, the Mosman Park IGA, the Coles Shopping Centre precinct and some of the area's favoured drinking and dining destinations.
Immaculately presented and finished, this is a thoughtfully renovated family home set in one of Perth's best performing suburbs!
